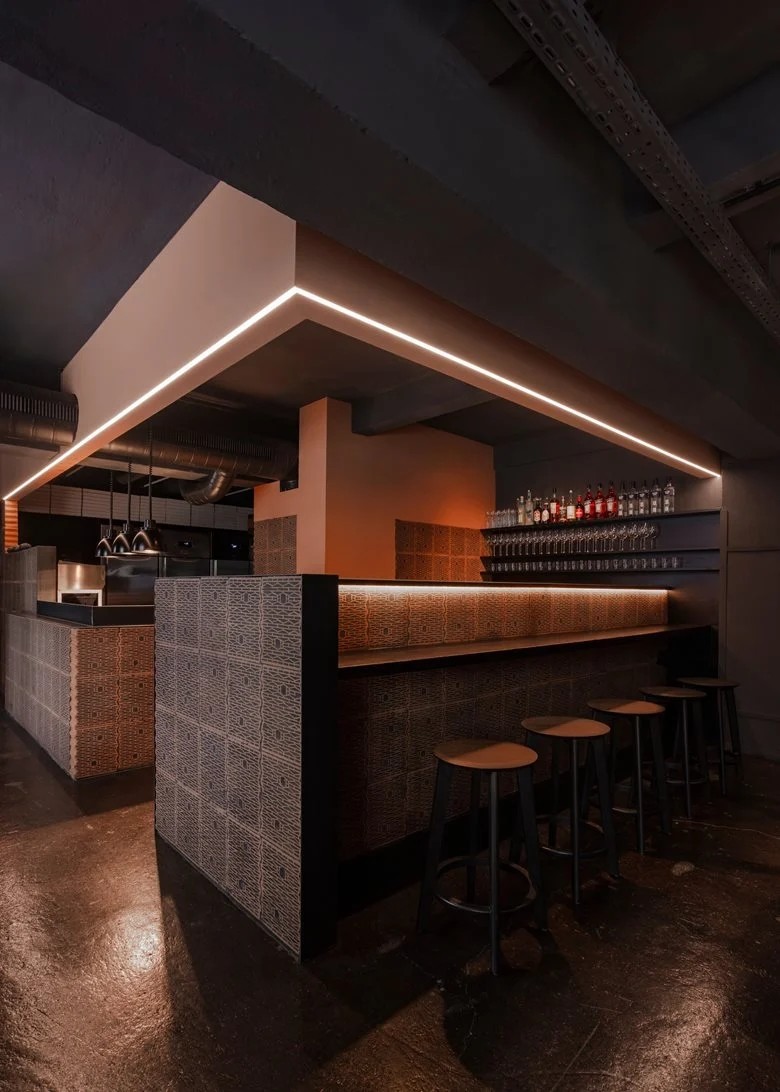
This building, constructed between 1925 and 1939, is Austria's first steel-framed structure in the New Objectivity style. Two award-winning chefs (who also run the Rossbarth restaurant, designed by destilat) are set to open a casual gourmet haven inside the radical functionalist industrial building, the 'Falk Building.' The interior design is expected to be just as sleek and stylish.




Due to strict monument protection regulations, the floor plan itself could not be altered. Instead, destilat started with the existing poured asphalt floor, immersing the 50-square-meter room in deep black from top to bottom. All new wooden elements used in the room were treated using the traditional Japanese Shou Sugi Ban technique—a thousand-year-old surface treatment method that naturally protects the material, makes it waterproof, and gives it a distinctive aesthetic with varying shades of black.




The central element of the room is a bar made from recycled red flat bricks: stacked in a unique honeycomb structure, lined with dark grout, polished, edged with black metal plates, and effectively backlit. Against the monochromatic interior decor and the elegant black Sonett seating, the raw materials take on a museum-like quality.



Category: Interior Design
Tags: Austria, Austrian Design, Tavern Design, Pizza Bar Design, Pizzeria Design, Pizza Restaurant Design, Bar Design, Restaurant Design, Dining Space Design